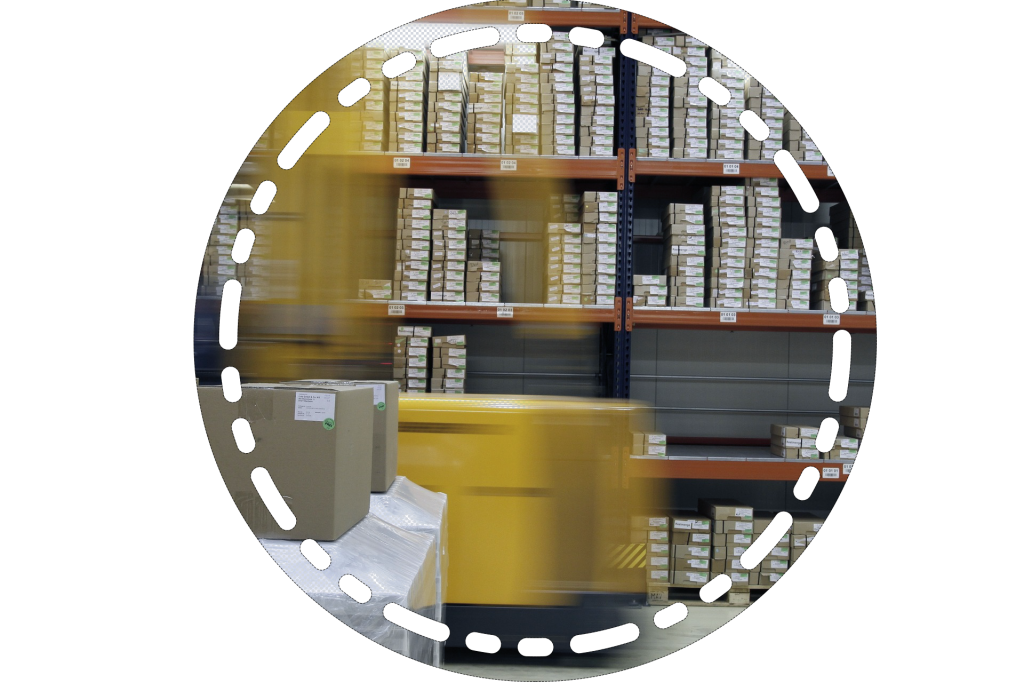Maximizing store floor profitability
To increase margins, companies should realize the full profit potential of every unit of retail space within each store. Effectively managing store floorplans has proven to drive the highest sales gains per selling area, thus improving inventory turn and return on investment. Truly maximizing store floor profitability requires the right strategic and analytical tools and processes.

Enhancing floorplan productivity and accuracy
Effortlessly oversee your database using optimized user, security and activities supervision solutions using Category Knowledge Base with minimal assistance and training
Three -dimensional modeling of stores and destination categories
Three-dimensional walkthroughs of new, redesigned and reset stores, you can ensure that category adjacency rules support corporate initiatives. Before initial store layout or subsequent store resets, you can resolve such issues as exceedingly narrow aisles, poorly allocated space, mismatched assortments and inefficient traffic patterns.

Sealing customer loyalty with store-specific floorplans
Conducting cross-category and multi-floorplan analyses, you can instantly compare your best and worst performing stores and adjust plans to improve selling-space effectiveness.
Optimizing category space allocation
For a more hands-on approach, the solution enables you to balance categories based on historic performance and forecast data, plus adjacent category comparisons. This powerful insight will maximize category space allocation and sales opportunities.
Key Benefits

Maximizes selling-space effectiveness by merging floorplans with strategic category and corporate initiatives

Simplifies collaboration with store designer teams through seamless integration of multiple CAD model formats

Reduces costs by modeling stores and destination categories before construction

Increases sales and inventory turn with powerful reporting and analysis capabilities that consider customer demographics and store performance

Improves headquarter and store communications by sharing accurate, up-to-date floorplans

Optimizes category space allocation with automated macro-space planning capabilities